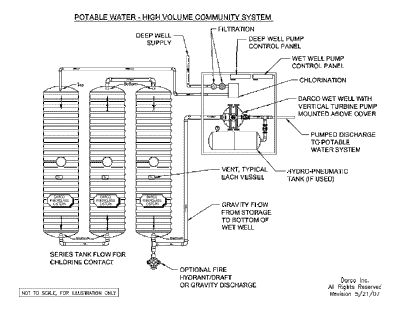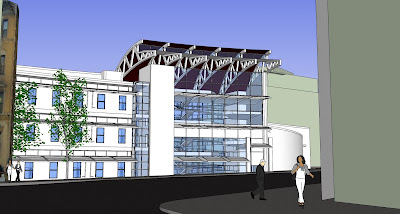Thursday, January 31, 2008
Wednesday, January 30, 2008
WEEK 5 - Site & Environmental
Water Capture & Reuse
Shown are a couple images of the "under surface" of my site demonstrating in red the trench drains along the building edge and in purple, the water capture and irrigation systems. Please see below for researched product specs and details.





Shown are a couple images of the "under surface" of my site demonstrating in red the trench drains along the building edge and in purple, the water capture and irrigation systems. Please see below for researched product specs and details.
Below Boylston & Mass Ave.


I am using a Darco OcTank underground modular tank system which will reside under the main residential courtyard. These tanks can be connected in series which allows for unique placement along my curved site.
I will utilize the captured water with a Rain Bird Drip & Bubbler Irrigation system. Installing automatic release sediment filters will provide extra filtration and is a necessary precaution when reusing site captured gray water.





Fit and Finish
Tuesday, January 29, 2008
Entrance Facade Massing Revisit
Jaclyn & All,
Please find below the additional images you were looking for. I've added a short directional wall along the sidewalk which will act as an entrance progression. Then I though this is really just "putting lipstick on a pig." It doesn't fit my immediate concern of the "cold shoulder" the building is giving to the public - thank you Werner and Jaclyn. So please continue further...




Please find below the additional images you were looking for. I've added a short directional wall along the sidewalk which will act as an entrance progression. Then I though this is really just "putting lipstick on a pig." It doesn't fit my immediate concern of the "cold shoulder" the building is giving to the public - thank you Werner and Jaclyn. So please continue further...




Now watch out... I'm cookin' with GAS!
The LAST 4 images show how I use a very deep window treatment to both protect the gallery from direct summer sunlight and "reveal" the building to the public as they walk by on Mass. Ave. I plan on using some dichrolam glass treatment to allow the panels to change color as the sun moves across the sky and cast various patterns on the inner wall of the exhibit hall (a couple feet away from the front facade to also help block some of the light). I had inspiration for this from Jaclyn and her front elevation panels that are lifted into place to block the sun. Unlike that strategy, dichrolam film allows light to transfer through but colored and diffused.
Sunday, January 27, 2008
Entrance Facade Massing Studies
In this concept I'm working on cutting the corner of the studio space and continuing the exhibit hall form through the first story to help focus the public around the corner to the front entrance.


In this massing study I've rounded the corner of the studio space and see the main entrance canopy focused more toward the corner of Mass. Ave.




In this massing study I've rounded the corner of the studio space and see the main entrance canopy focused more toward the corner of Mass. Ave.
I've sutdied all the rotations of the main building and find this angle most successful. I would like to further study the previous two massings as this breaks the smooth forms a little to much. This study is not done however and this may be valid.


Tuesday, January 22, 2008
Monday, January 21, 2008
Spring 08 Intensive Presentation
Intensive Presentation Short
My goal for the site is to give back to the urban fabric of Boylston Street. Responding to the curves, shapes and elevation changes of the major transportation routes immediately surrounding our site, I have taken what is very distracting and made an attractive formed and shaped building to both block the sound of vehicles and attract the public to this site to view the elegant architecture.
I located the building along the north edge of the site to allow for more vegetated space along the street front and to help block the sound generated by the traffic of the commuter train and freeway. This approach enables me to create a natural landscape in from of the new BAC Distance MArch Studio and help shape the experience when approaching the building.
Starting on the East end of the new studio is located the Exhibit Hall. The most public space of this facility, it has the closes public interaction of all functions. Between the Exhibit Hall and the Studio is a 3-hour fire wall which allows the A-3 type exhibit space to be separated from the type B remainder of the new building. I chose to keep the residential dorm rooms the farthest from Boylston Street giving me ample vegetated landscaping in front of the this area and separate the dorms from the public as much as possible. Trees in the center of this area of the site will also help to screen the dorm windows from the public eye.
I am using light shelves and fresh air ventilation to help reduce the environmental impact my building has on this site. Wind turbines on the top of my building will capture energy from the turbulences coming down Boylston and the Freeway. I expect to collect rain water and reuse it for irrigation and general waste water uses.
Reflection
Some of the most interesting criticism I received was relating my building to Frank Gehry’s down Massachusetts Avenue from our site. I didn’t expect the conversation between architecture to be so powerful while designing the initial massing models but am happy to see the compliments to scale and structure that fits well on the site.
Another compliment I appreciated that may have been taken otherwise was the concern for how far along I was. To me it shows I was passionate about a design and focused to produce a complete strategy based on varied parti diagrams and massing studies earlier in the week. I have learned that process is very important when presenting and will include a more complete storyline in the future.
I received several compliments about site usage but I think this needs to be more refined. Specific types of plants, scale, and views will have to be addressed from different angles.
One very important view I was missing is my building on the site with existing surrounding architecture. Based on my presentation and design goals, this imagery was lacking.
Concentration
In the coming weeks I need to evaluate the following:
1) Entrance to the building from Boylston and the how that façade compliments the natural progression of circulation from the Mass. Ave. intersection.
2) The true connection between my building and the existing site building. How that outdoor space is utilized and what recreations are available to residents of the BAC Studio.
3) I need to address the elevation along the freeway and view angles traveling from both directions.
4) Structural systems and placement
5) Code
6) Mechanical
7) Materials
8) Details
Presentation Materials

My goal for the site is to give back to the urban fabric of Boylston Street. Responding to the curves, shapes and elevation changes of the major transportation routes immediately surrounding our site, I have taken what is very distracting and made an attractive formed and shaped building to both block the sound of vehicles and attract the public to this site to view the elegant architecture.
I located the building along the north edge of the site to allow for more vegetated space along the street front and to help block the sound generated by the traffic of the commuter train and freeway. This approach enables me to create a natural landscape in from of the new BAC Distance MArch Studio and help shape the experience when approaching the building.
Starting on the East end of the new studio is located the Exhibit Hall. The most public space of this facility, it has the closes public interaction of all functions. Between the Exhibit Hall and the Studio is a 3-hour fire wall which allows the A-3 type exhibit space to be separated from the type B remainder of the new building. I chose to keep the residential dorm rooms the farthest from Boylston Street giving me ample vegetated landscaping in front of the this area and separate the dorms from the public as much as possible. Trees in the center of this area of the site will also help to screen the dorm windows from the public eye.
I am using light shelves and fresh air ventilation to help reduce the environmental impact my building has on this site. Wind turbines on the top of my building will capture energy from the turbulences coming down Boylston and the Freeway. I expect to collect rain water and reuse it for irrigation and general waste water uses.
Reflection
Some of the most interesting criticism I received was relating my building to Frank Gehry’s down Massachusetts Avenue from our site. I didn’t expect the conversation between architecture to be so powerful while designing the initial massing models but am happy to see the compliments to scale and structure that fits well on the site.
Another compliment I appreciated that may have been taken otherwise was the concern for how far along I was. To me it shows I was passionate about a design and focused to produce a complete strategy based on varied parti diagrams and massing studies earlier in the week. I have learned that process is very important when presenting and will include a more complete storyline in the future.
I received several compliments about site usage but I think this needs to be more refined. Specific types of plants, scale, and views will have to be addressed from different angles.
One very important view I was missing is my building on the site with existing surrounding architecture. Based on my presentation and design goals, this imagery was lacking.
Concentration
In the coming weeks I need to evaluate the following:
1) Entrance to the building from Boylston and the how that façade compliments the natural progression of circulation from the Mass. Ave. intersection.
2) The true connection between my building and the existing site building. How that outdoor space is utilized and what recreations are available to residents of the BAC Studio.
3) I need to address the elevation along the freeway and view angles traveling from both directions.
4) Structural systems and placement
5) Code
6) Mechanical
7) Materials
8) Details
Presentation Materials

Subscribe to:
Comments (Atom)









































