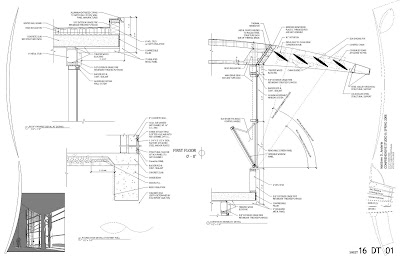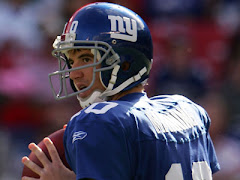
Tuesday, February 26, 2008
Saturday, February 23, 2008
TURBINE ROOF REVISIONS
As per comments from Gerry, I've extended my roof overhangs to catch more wind and increase the velocity through the turbines.
ADDITIONAL IMAGE
This top image was posted at 3:27 AM Sunday, and it now shows a better view of the roof and access location. The is key because the ram system goes all the way up and is essential to bringing supplies and service materials up here. The West stair also comes up but materials would have to travel through the dorms and then up 18' of vertical stair. This way building services can take the elevator to floor 3 of the dorms and go directly on the ramps to the roof.

ADDITIONAL IMAGE
This top image was posted at 3:27 AM Sunday, and it now shows a better view of the roof and access location. The is key because the ram system goes all the way up and is essential to bringing supplies and service materials up here. The West stair also comes up but materials would have to travel through the dorms and then up 18' of vertical stair. This way building services can take the elevator to floor 3 of the dorms and go directly on the ramps to the roof.

Friday, February 22, 2008
Thursday, February 21, 2008
ELEVATIONS - NORTH WALL STUDY
I'm making a very powerful statement with the horizontal and vertical elements introduced to this elevation. Serving functional purposes and also working to both frame and divide the elevation they respond will with my spereation of space and purpose from my original Parti. The first element is the vertical bronze edge along the Northwest face. This like the front curtain wall elevation are very noticeable and strong ties to the vertical edge or termination. The windows pulling off this material will be tinted slightly and have frames matching the same color. I'm drawing the traveling eye to and from this edge to prepare for the next indication of space. The horizontal bands toward the center are actually louvers for my mechanical space. 4 squares in a row, and two rows ber mechanical room allow for plenty of fresh air to my AC units. I like the subtle but clearly identified gesture on this face without diminishing the property of this solid dramatic building form.


ELEVATIONS - TURBINE STUDY
PERSPECTIVES - NORTH
Subscribe to:
Posts (Atom)


































